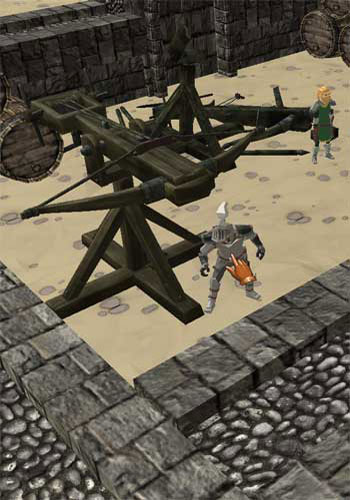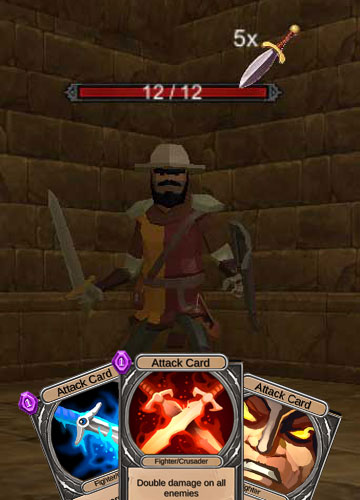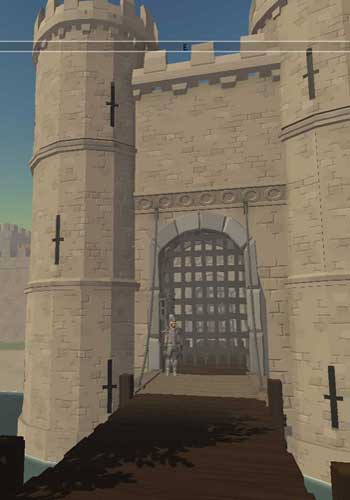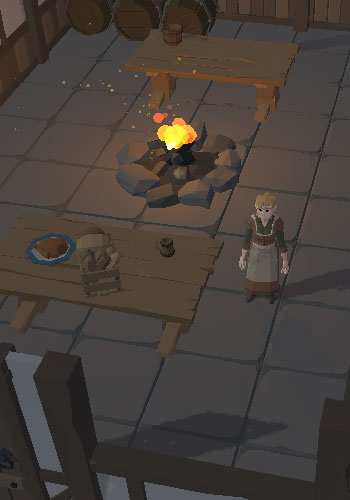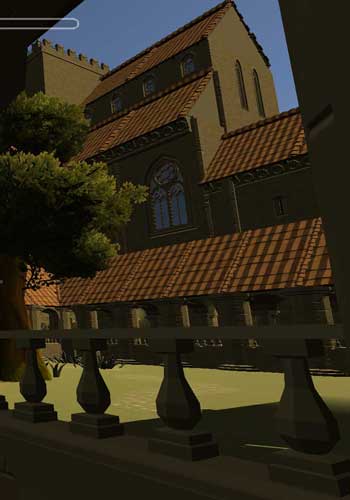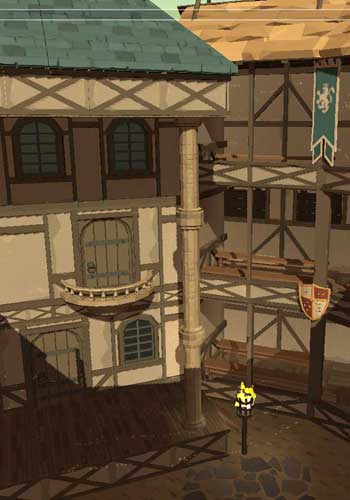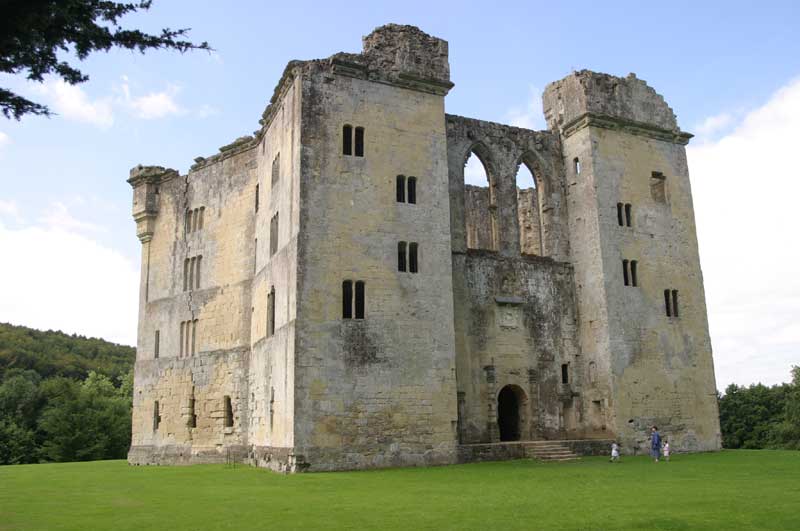The castle is strategically situated in a commanding and formidable position. Nestled within the angle formed by the elevated terrain shaped by the course of the Cor, it enjoys a unique vantage point. The ground drops steeply on three sides towards the stream. The house itself is positioned within this angle. The level land on the more approachable side accommodates the outer courtyard, which has been fortified with encircling walls for added protection. The house occupies the most challenging and, consequently, the safest part of the plateau.
The construction of the castle can be attributed to around the mid-thirteenth century or possibly a little earlier. Unfortunately, there is no documented record of its erection, leaving the deduction of its age based solely on its architectural features. During the specified period and for some time prior, the Aydon manor was owned by a family bearing the same name, and it is evident that a member of this family was responsible for building the castle.
In the reign of King Edward I, Emma de Aydon, the heiress of Aydon, married Peter de Vallibus (de Vaux), whose heirs held the manor and castle for several generations. In the year 1346, during the march to Corbridge, King David of Scotland and his army besieged Aydon. The occupants ultimately surrendered and were permitted to leave with their lives. By 1415, the castle came under the ownership of Robert Ramsay and Sir Ralph Grey. The Ramsays and the Carnabys retained control of Aydon Castle until the era of Charles I.
The main building was two floors and is cruciform in design. The main rooms including the hall and living quarters are located on the first floor and are accessed by an external staircase. To one side of the main hall is the kitchen and to the other is the solar.





