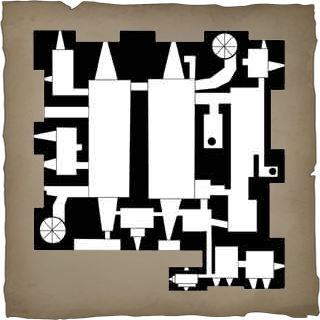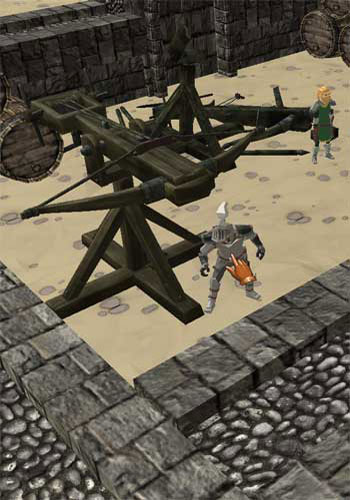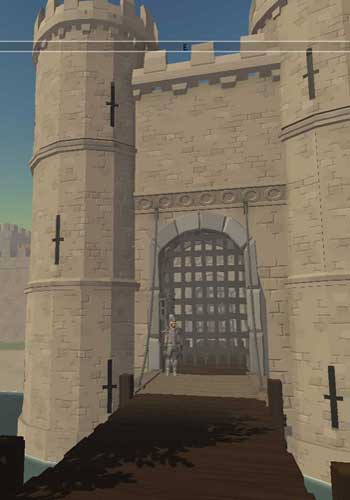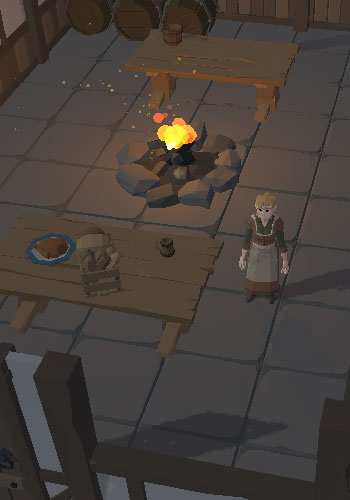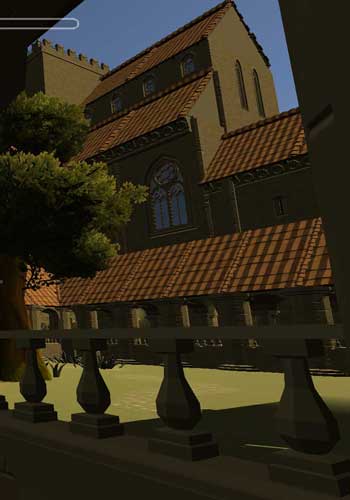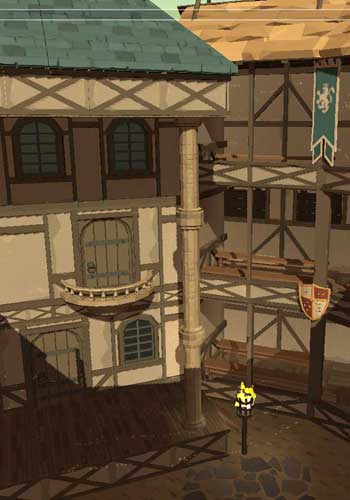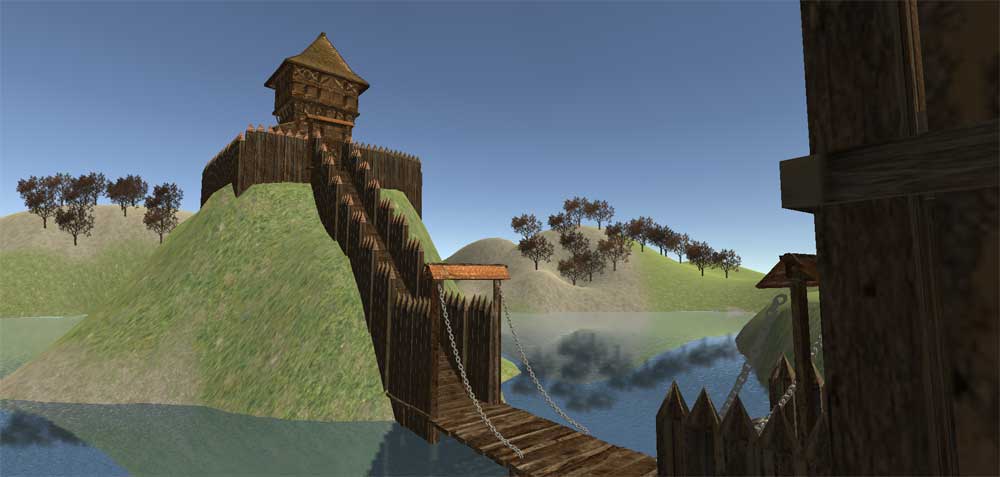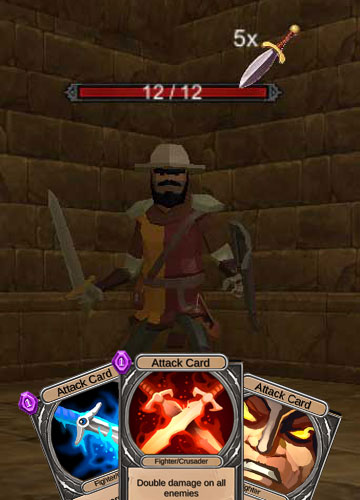Below is the plan of Goodrich Castle. The key parts of this castle are labelled and the purpose of these parts can be found below.

Allure
The allure is the wall-walk found at the top of a curtain wall and is normally found on the inside of the wall. This allowed guards to look over the top of the wall to look for enemies. The wall-walk is reached either from a set of stairs running up the inside of the wall, or from a tower built into the wall. Allures also occur on the outside of the walls. In this case a wooden section was built overhanging the wall called a hoarding. Holes in the floor of the hoarding allowed the defenders to drop missiles on the attackers below.
Armoury
An important function of a castle was to store weapons for use in war or in times of attack. They needed to be protreted so that they didn't fall into enemy hands.
Bailey
As part of the Motte and Bailey castle, the bailey was the area next to the motte (mound) that was enclosed by a ditch and palisade. The bailey had room for buildings to house the Lord and his immediate followers plus space for animals and storage. In times of trouble, the local people could enter the bailey where they would be safe from attackers. The term bailey is also used in later medieval castles and refers again to a protected area. The term inner bailey or outer bailey simply refers to where the bailey is in respect to the heart of the castle.
Barbican
This is a defensive element that protected an entrance to the castle. Some barbicans consisted of a narrow passage that allowed a limited number of attackers access to a gate, forcing them into a confined area where they could be shot at by defenders. Early barbicans built from earthworks were designed to add complexity to the layout of the entrance to confuse attackers.
Early barbicans were built from wooden palisades and earthworks but later these were replaced by usually rectangular stone corridors. A good example of this is at Warwick Castle.
Berm
This is the flat piece of land between the base of the curtain wall and the start of the ditch that protects it.
Buttress
Rectangular sections of masonary built on the outside of walls to provide extra strength and support. Butresses become thinner towards the top.
Chapel
It was very common for there to be a chapel built within the keep or within the bailey of the castle. Castles where the chapel is built within the keep include the Tower of London, Conisbrough and Middleham. Those with chapel built into the forebuilding include Orford and Dover.
Cross-wall
The cross-wall is a masonary wall that divides the keep in two. In the diagram above, from Dover Castle, the cross-wall can be seen at the centre coming down vertically. This had more than one purpose. The first was to provide extra physical strength to the keep. It also provided a platform for the wooden floors. It also served as a barrier in times when the keep had been invaded.
Curtain Wall
This refers to the outer wall of a castle. Technically it means the sections of wall between the towers, but generally it refers to the entire wall including the towers. See Enceintes below.
Ditches
Ditches are the most common form of defence at a castle. Dug around the outside the walls and the resulting earth used to create banks. Most ditches are dry but some were filled with water and known as moats. The steeper the sides of the ditch the better as it made it difficult for attackers to climb. Even though ditches were not filled with water, rainfall would have created a muddy obstacle to cross. The toilets of the castle also emptied into the ditch.
Enceintes
This term taken from the French language refers to both the walls and the towers that surround and protect the inner parts of a fortification This could be a castle, a fortified town or any other structure that needs protecting.
Forebuilding
The entrance to the keep needed to be defended and the forebuilding was designed to do this important job. Forebuildings can be found on many existing keeps, including Rochester, Orford, Dover, Kenilworth and Castle Rising. Extra rooms are normally built into forebuildings including chapels and dungeons.
Galleries
The passage built into the thickness of the walls that runs around the upper part of the hall of a keep is usually known as a gallery. Windows allow light into the hall below and the passage allows for movement around the upper floors of the keep and a provides a position were events in the hall can be viewed from. If the hall was captured the gallery could have been used by defenders to shoot arrows from.
Gatehouse
As the main entrance to the castle, the gatehouse was probably the first part of a castle to be completed. The gatehouse usually consisted of a stone-built building with a central entrance guarded either by a bridge, gates, portcullis or combination of these. Above the entrance were rooms to house the constable of the castle and a number of men to defend the building.
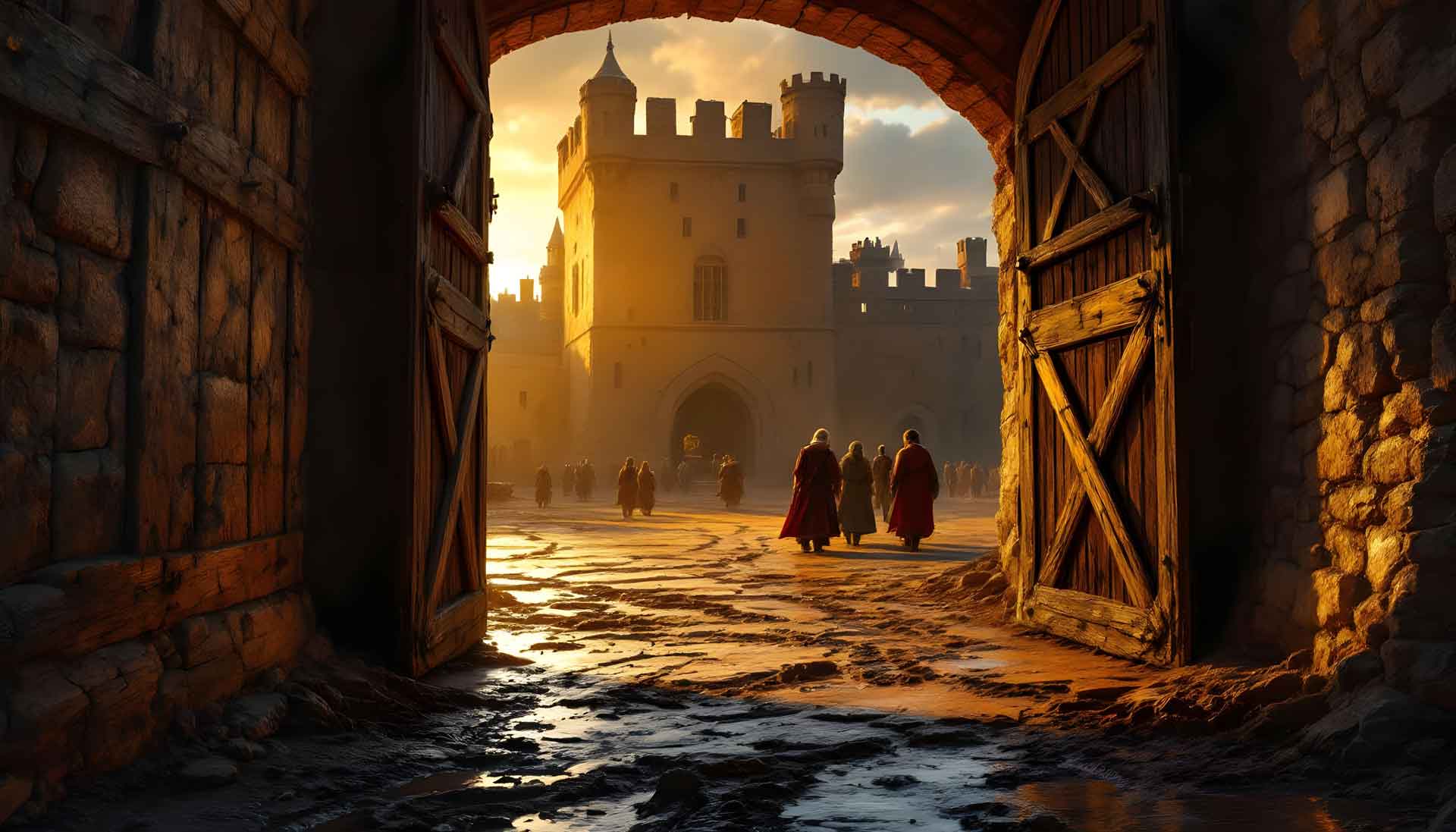
Hoardings
A development of the design of the battlements at the top of curtain walls or towers was the inclusion of hoardings. They consisted of wooden structures that extended out over the walls. This gave more protection to the defenders on the walls and allowed the defenders to better protect the walls.
Keep

The keep was probably the strong-point of the castle and was where the defenders would retreat to if the rest of the castle fell into enemy hands. Keeps can be square or round and consist of several floors. The walls are very thick to help prevent undermining and the staircase to reach the different floors is built into the thickness of the wall.
Keeps can be described as either being a hall-keep or a tower-keep. Hall-keeps are large houses where a tower-keep contains the same number and kind of rooms but are stacked vertically.
VR Headset Medieval Keep
Click image to launch experience. Suitable for Oculus Quest 2 and other WebXR-enabled devices.
(Hint: You can preview this experience in your browser)
Usually the keep has one defendable main entrance. Circular keeps evolved because square keeps were susceptible to undermining at their corners. The French word 'donjon' was used in the past to name this part of the castle. The word has now been altered to the word dungeon and now refers to the prison which is usually situated at the bottom of the keep. More Information.
Moat
The moat is the water-filled ditch that surrounds all or parts of a castle. Rivers or springs were diverted to provide the water for the moat and dams were built to provide a suitable depth of water. Moats made undermining of castles much more difficult as digging a mine beneath the water could mean it getting flooded.
Motte
Click image or here to explore a medieval motte and bailey castle
A mound of earth on which a wooden tower was built to act as defendable position and a look-out point. The motte was constructed by building up layers of earth and rocks to a height anywhere between 10 and a 100 feet. At the top of the motte was built a wooden palisade and tower which was usually on stilts. Wooden steps or ladders connected the top of the motte to the bailey below. More Information.
Palisade
Usually a wooden fence erected around the edge of a bailey or at the top of a motte. The posts were tightly packed so that there were no gaps between them and the tops were pointed.
Portcullis
A portcullis is a large wooden gate that was lowered through slots in the gatehouse to defend the entrance to the castle. Made usually from many pieces of horizontal and vertical oak beams with sharp spikes at the bottom, the portcullis was strong and very heavy. Counterweights were sometimes used to make it easier to raise a heavy portcullis.
Postern
The postern is a small gate or doorway leading out of the castle and tended to be situated away from the main gatehouse. They are small allowing just a single person to leave or enter at a time. Their purpose was most likely to allow a small number of people to secretly leave or enter the castle in times of siege.
Stables
The foundations of stables remain at several castles including Goodrich shown above. Horses were the main means of transport in medieval times and it was important to keep them close and safe.
Tilting Yard
This was a yard or field where jousting tournaments and combats took place. Usually just outside the confines of the castle, the tiltyard could have been permanently set up to hold the tournaments.
Ward
See Bailey.
Watergate
Watergates allowed the castle to be resupplied by sea. This was important when the castle was under siege and was a common feature in the castles built in the north of Wales by Edward I. The Tower of London has a watergate leading to the River Thames and is known as the Traitors' Gate.
Well
Possibly the most important part of a castle in the time of sieges, the Well meant survival for the inhabitants of the castle even if they had little food. The well could be situated in the courtyard or inside the keep. If the well was outside, a wooden covering usually protected it from the elements. Water was needed for kitchens and was either located near the kitchen or arrangements were made to get the water to the kitchen. At Rochester Castle a well shaft was built into the walls so that water could be accessed from each floor.
Zoo
The Tower of London contained a collection of exotic animals including an elephant. The keepers had very little knowledge of how to look after the animals in their care so it is likely that they suffered greatly.

The Great Hall
The hall is possibly the heart of the castle. Over the centuries its design has varied greatly but its purpose has not. Being the centre of castle life this is where the majority of the more important members of the household slept and ate. Because the hall was a large room this is where meetings and banquets took place. Early halls were the main room within hall-keeps, large house-like buildings, and were at first made of wood but later rebuilt in stone. Hall-keeps tended to be built along-side an inner wall of the castle rather than at its centre. A common feature of a hall is its elaborate high vaulted roof.
The hall within a tower-keep (e.g. Dover Castle or Rochester Castle) is usually on the first floor above storage rooms and is protected by at least one portculis and a drawbridge. These halls had high ceilings and had a gallery running around the top of them.
Ludlow Castle
Here is an another example of the layout of a medieval castle. In this case it is Ludlow Castle. The key parts of this castle are labelled and the purpose of these parts can be found above.
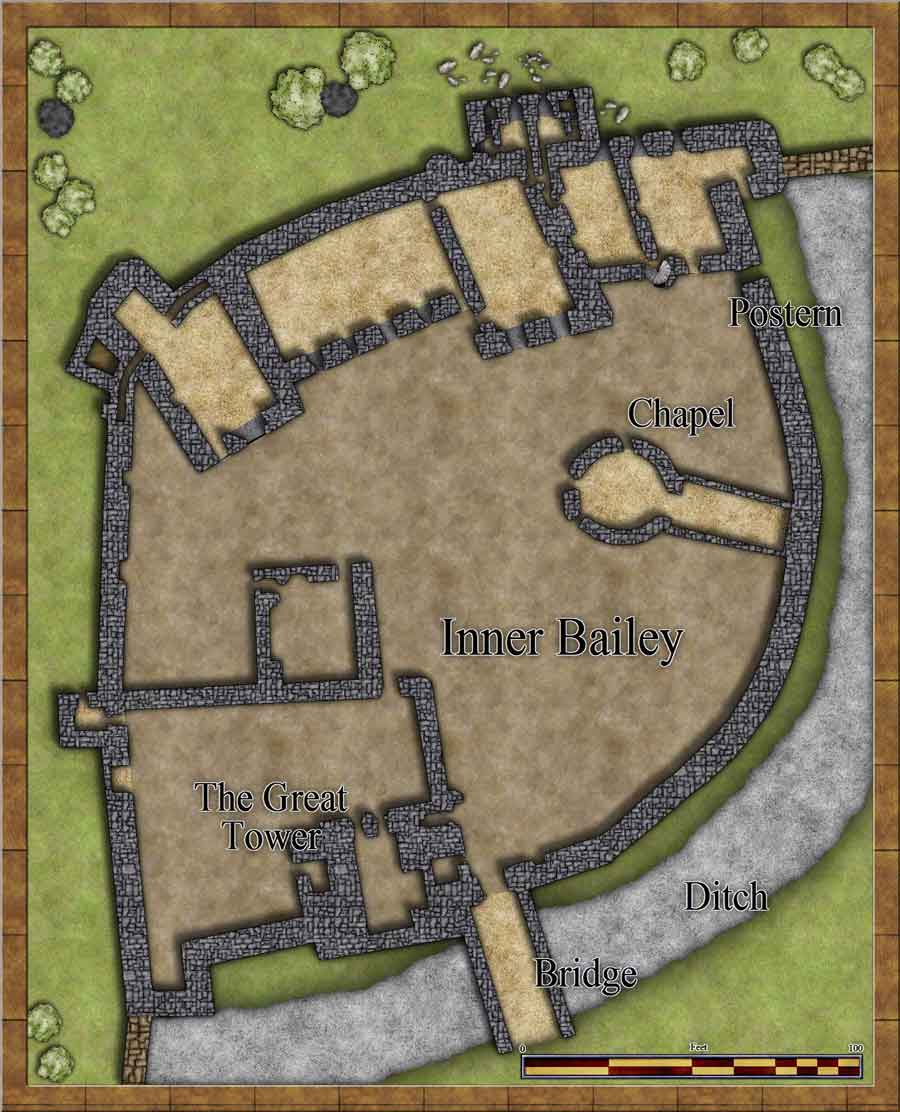
Page Navigation

More castle pages
Pages in this section
Types of castles

Medieval Castles
Types of castles
- Early Fortifications
- Castles of William the Conqueror
- Earthwork castles
- Motte and bailey castles
- Square keeps
- Shell-Keeps
- Polygonal Keeps
- Concentric Castles
Other details


