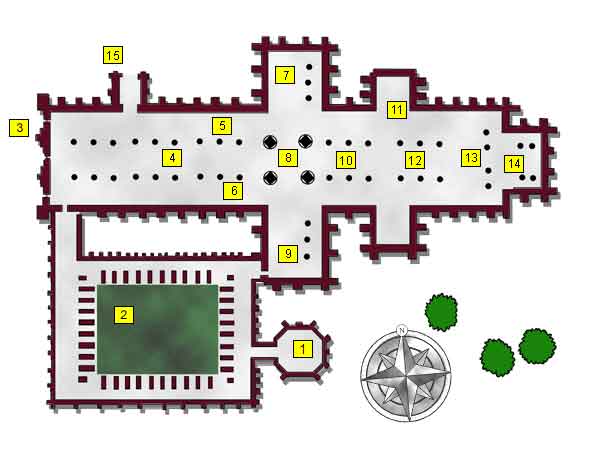Parts of a Medieval Cathedral
This page describes the different parts of a cathedral. All cathedrals are different but generally follow a common design plan. Below is a plan of a cathedral showing the layout of the main church and cloisters. The numbers highlight areas of interest in the layout and more information about each area is provided below.


Medieval Church Reconstruction

From medieval times through to the modern day the Church has inspired people to visit religious sites. These included taking the long journey to Rome or further to the Holy Land and Jerusalem. The people who undertook such journeys are called Pilgrims. For those pilgrims who could not travel such large distances cathedrals and abbeys served the same purpose. By containing the remains of important religious people and the relics of saints they became the focus of pilgrimages. Especially if miracles took place. It was thought that the sick could be cured by visiting the site where these remains were held.

